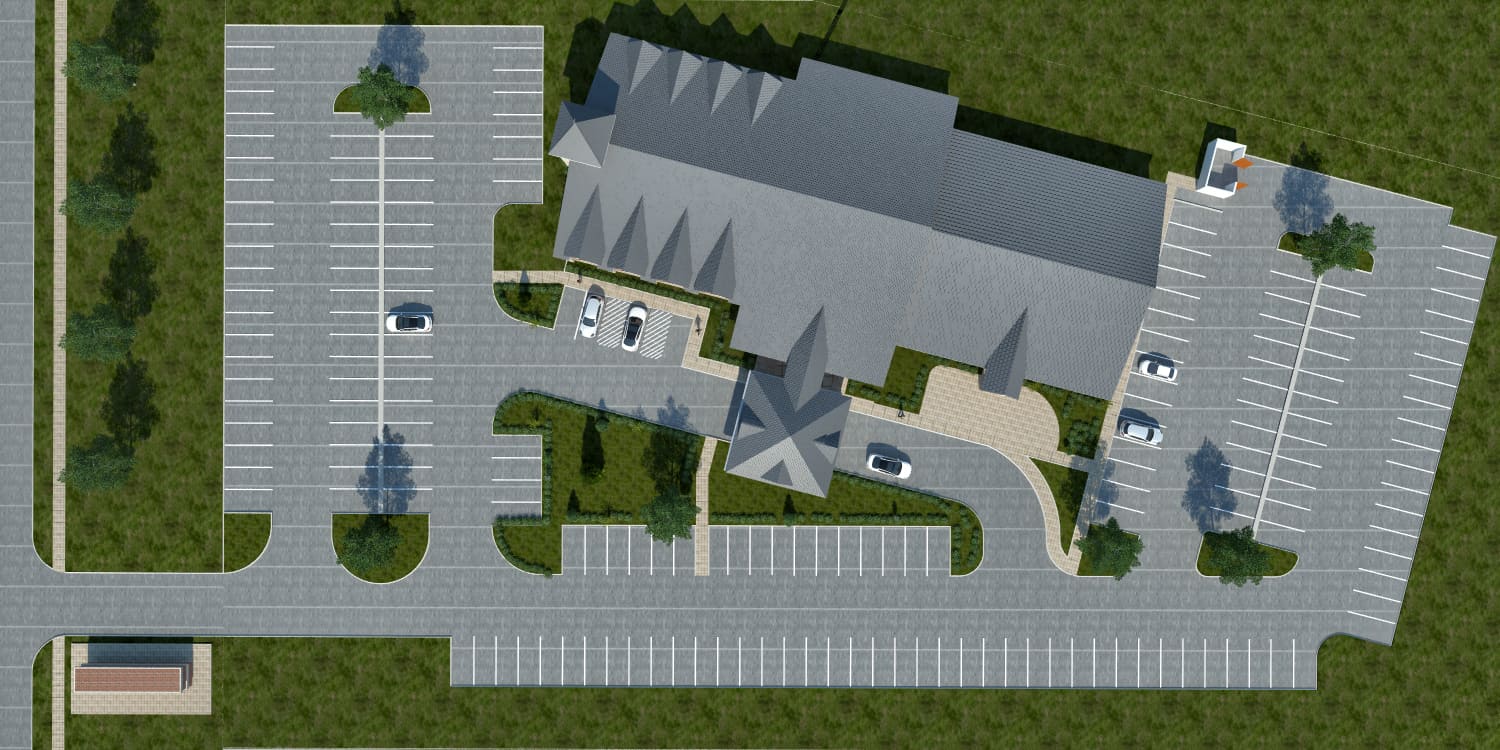
Schematic Design is the process of refining your design even further, step two in our process. This stage includes floor plans and concept sketches to ensure that you know exactly what's entailed in the project before it begins.
Arming yourself with the right information can make the design process a little less daunting.
The scope of the project is defined within this phase giving the project a scale and a defined relationship with components of the project. In this stage we further develop the concept design by providing floor plans and concept sketches to arrive at a clearly defined, feasible project.

Our Services
Get In Touch
Fill in our form below and we will be in contact with you as soon as possible.