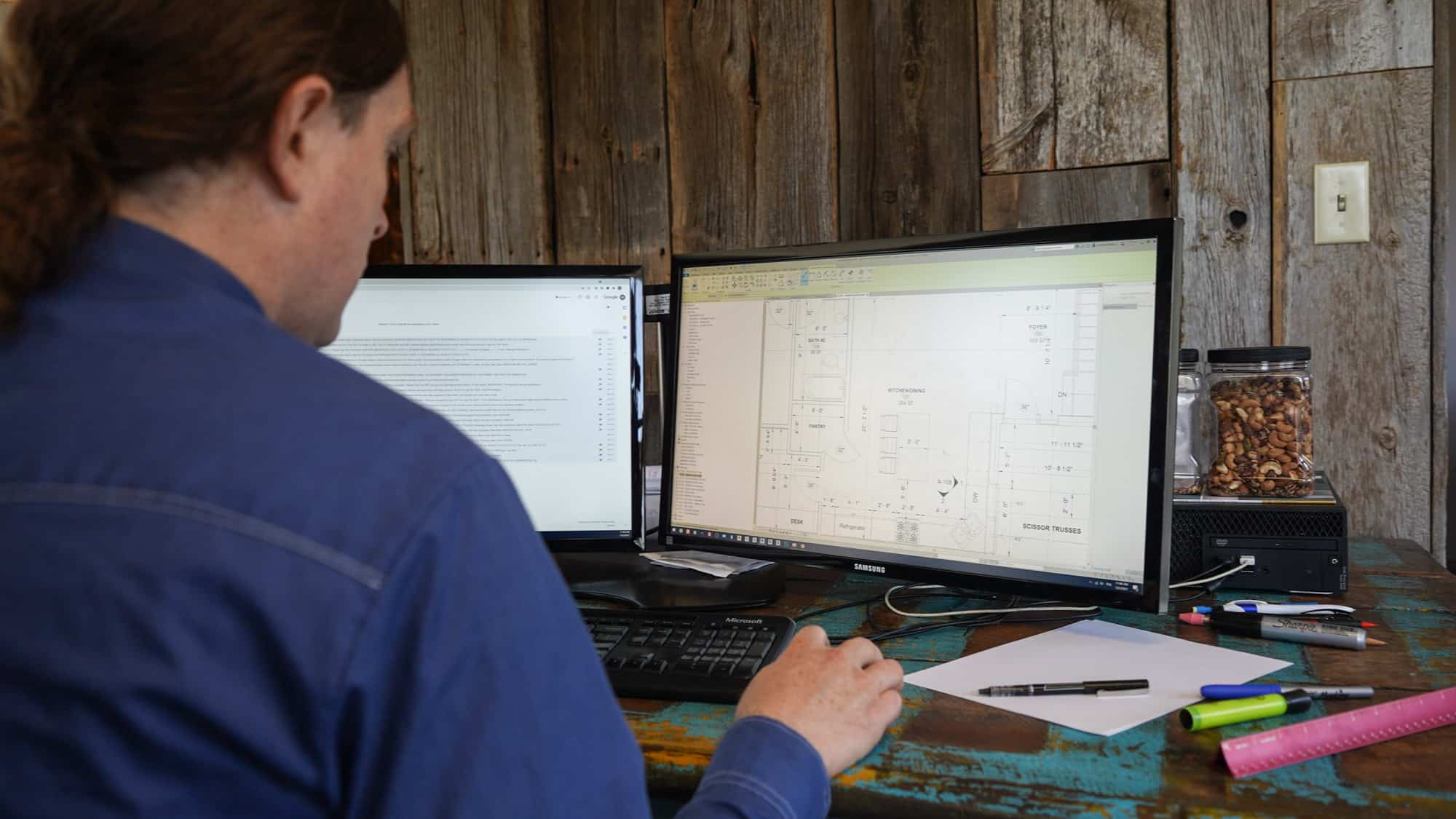
After years of designing, there is no greater time to finally start building! In this design phase, we take shelving and furniture layouts from the schematic design and move them into actual floor plans. We also turn your sketches of walls into detailed elevations with site views showing accurate finishes. With Design Development, you will have a well-planned, beautiful home or commercial property on sight. The best part? You'll know what all those cryptic blueprints actually mean!
This is the phase when designers really show off their skills. With years of experience, they pull out all the stops to ensure that your project exceeds expectations, in terms of design and functionality.
In this phase we expand and further develop the schematic design. Floor plans are developed which define the rooms in size and orientation along with elevations, building sections, and specifications for finishes. An initial code study is performed to verify the design complies with local codes. Electrical, HVAC, plumbing and structural systems are developed in this phase to follow the approved concept.
Our Services
Get In Touch
Fill in our form below and we will be in contact with you as soon as possible.